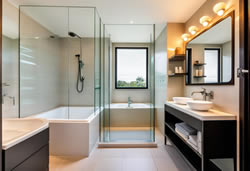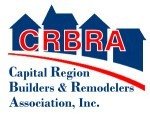Tub-to-Shower vs. Walk-In Shower: What’s Better in Small Spaces?
 Small bathrooms are common across Albany’s older homes, from Center Square to Pine Hills. If your tub feels cramped, you might be deciding between a tub-to-shower conversion and a walk-in shower. This guide explains how each option fits a tight floor plan, and how smart bathroom remodeling can make even a modest space feel open and easy to use.
Small bathrooms are common across Albany’s older homes, from Center Square to Pine Hills. If your tub feels cramped, you might be deciding between a tub-to-shower conversion and a walk-in shower. This guide explains how each option fits a tight floor plan, and how smart bathroom remodeling can make even a modest space feel open and easy to use.
Both choices can look beautiful and function well. The right pick depends on your layout, who uses the bathroom, and how you want to maintain it through Albany’s snowy winters and humid summers.
How to Choose the Right Small-Shower Solution in Albany, NY
What is a tub-to-shower conversion?
A tub-to-shower conversion removes your existing tub and installs a full-size shower in the same footprint. It is a direct swap that keeps plumbing close to where it already is, which can help streamline the project in many homes built before modern layouts became standard.
What is a walk-in shower?
A walk-in shower emphasizes easy entry with a low or curbless threshold and frameless glass. It makes a compact room feel larger because your eye sees through clear glass instead of a high tub wall.
- Tip: If you plan to age in place or have mobility concerns, a walk-in shower with a low threshold is often the safer choice.
- If your home has only one bathroom and young kids use it, keeping one tub somewhere in the house can help with resale appeal.
Space, Layout, and Door Swing
Most alcove tubs are about 60 inches long, which becomes a comfortable shower space after a conversion. In tight rooms near the eaves or next to a window, a walk-in design with a sliding or inline glass panel can solve door-swing conflicts. In row houses off Lark Street, this often means shifting storage to niches instead of bulky cabinets.
Prioritize waterproofing over trendy finishes when space is tight. Good prep prevents moisture issues along exterior walls that face winter winds.
Waterproofing and Ventilation for Capital Region Seasons
Albany winters bring temperature swings that push moisture into corners and grout lines. Quality backer boards, sealed seams, and a properly sized exhaust fan reduce the risk of mildew. If your bathroom sits on an exterior wall in Delaware Avenue or Buckingham Lake neighborhoods, ask for added insulation behind the wet wall, along with a well-sealed vapor barrier.
Choose floor tile with reliable traction. Small-format tiles with more grout lines can boost grip without looking busy.
Albany’s freeze-thaw cycle can reveal weak spots in older bathrooms. Make sure your contractor confirms fan ducting to the exterior and seals penetrations tightly so warm, moist air does not leak into cold attic spaces.
Safety and Accessibility
A low or curbless walk-in shower removes a common trip hazard. Add blocking in the walls so grab bars can be installed now or later without opening the tile. For homes in Colonie or Guilderland where multigenerational living is common, a handheld shower on a slide bar and a fold-down seat add comfort without crowding the room.
Keep the threshold as low as your structure allows to reduce step-over height. Pair it with a linear drain for a clean look and easier squeegee maintenance.
Design Moves That Make a Small Shower Feel Bigger
Glass and light
Clear, frameless glass makes the room read wider. If privacy matters, consider a single fixed glass panel near the shower head and a frosting band at eye level. Recessed lighting over the shower brightens corners where shadows can make ceilings feel lower.
Tiles and colors
Light, matte tiles minimize glare while staying easy to clean. Run tile vertically to stretch wall height in low-ceiling spaces common in older bungalows near Melrose and New Scotland Avenue. A matching floor and wall tone avoids harsh break lines that shrink the room visually.
Storage without bulk
Built-in niches are your friend. Two smaller niches stacked in a corner hold bottles without stealing elbow room. A mirrored medicine cabinet above the sink keeps depth off the shower walls.
Real-World Albany Scenarios
Center Square row house with a narrow bath
The long-and-narrow footprint often favors a walk-in shower with an inline glass panel. Sliding hardware protects the circulation path so the door will not hit the vanity or a radiator.
1950s Cape in Pine Hills with a low knee wall
A tub-to-shower conversion in the existing alcove preserves headroom under the sloped ceiling. Use compact fixtures and a clear glass screen to keep the center of the room open.
Family home in Delmar with two baths
Convert the smaller hall bath to a walk-in shower for daily use, and keep a tub in the primary or guest bath. This balances convenience with future resale flexibility across the Capital Region.
Plumbing and Structure Basics
Older supply lines can be undersized or corroded, which affects pressure at the shower head. Upgrading valves and traps during the remodel avoids future tear-outs. If your floor joists run parallel to the threshold, talk with your contractor about how they will handle the slope to the drain while keeping a low entry.
Ask for a clear scope that covers prep, waterproofing, tile setting, and fixture installs. A transparent plan protects timelines and helps you compare solutions fairly.
Maintenance and Cleaning Habits That Work
Choose fixtures with simple lines and quality finishes. Daily maintenance is faster when there are fewer crevices around handles and shelves. A handheld sprayer makes quick rinses easy, and a small squeegee keeps glass clear in minutes.
For hard water spots common in parts of Albany County, mild, non-abrasive cleaners protect the finish. Avoid harsh chemicals that can etch glass or dull metal.
Resale and Long-Term Planning
Buyers with young children often prefer at least one tub somewhere in the house. If your home has only one bath, a tub-to-shower conversion delivers daily comfort but could narrow the future buyer pool. If you already have a tub in another bathroom, a walk-in shower can feel like a luxury upgrade that photographs well for listings.
As you plan, think about how long you expect to stay. A walk-in shower can support aging in place without making the room feel clinical when designed with warm finishes and integrated lighting.
Project Timeline and What to Expect
A professional remodel follows a predictable flow: site protection, demo, plumbing and electrical adjustments, substrate and waterproofing, tile work, glass installation, and finishing touches. Timelines vary by home age, material lead times, and any surprises behind the walls. Clear communication keeps the project moving if something unexpected turns up during the demo.
If you want a deeper look at layout options and material choices, explore our approach to bathroom remodeling and see how detailed planning reduces stress during build-out.
Quick Comparison: Which Fits Your Small Bath?
- Need the lowest step-in height? Pick a walk-in shower with a low or curbless entry.
- Want a straightforward swap that uses your existing alcove? A tub-to-shower conversion is efficient and familiar.
- Concerned about keeping at least one tub for guests or kids? Keep a tub elsewhere and go walk-in here.
- Hate shower curtains in tight rooms? Frameless glass becomes the cleanest visual choice.
For more ideas and inspiration, browse photos and planning tips for bathroom remodeling in Albany, NY to see how layout, materials, and lighting come together in local homes.
Ready to Transform Your Small Bath?
Whether you live near Washington Park or over in Loudonville, Frank R Kennedy & Son Construction can help you choose the right fit for your space and routine. Call 518-432-9298 to talk through your goals, or send a few photos and measurements so we can start a clear plan.
When you are ready to take the next step, schedule a visit and see the finishes in person. Our team will guide you from layout to fixtures so your new shower feels open, bright, and safe for daily use across Albany’s changing seasons.
Your next step is simple: start a conversation and get a plan that fits your home. Learn more about design, waterproofing, and fixture choices on our dedicated page for bathroom remodeling, then reach out to book a site review.
Have you always wanted to have a tub in your bathroom instead of just a shower. Finding the perfect bathroom tub can be a chore. Click on over to BathroomCentral.com for help on making the right choice.
Article Source: http://EzineArticles.com/?expert=Niall_Roche
If you are looking for a bathroom remodeling contractor in the Albany area, please call us today at 518-432-9298 or complete our online request form.
|




 Small bathrooms are common across Albany’s older homes, from Center Square to Pine Hills. If your tub feels cramped, you might be deciding between a tub-to-shower conversion and a walk-in shower. This guide explains how each option fits a tight floor plan, and how smart
Small bathrooms are common across Albany’s older homes, from Center Square to Pine Hills. If your tub feels cramped, you might be deciding between a tub-to-shower conversion and a walk-in shower. This guide explains how each option fits a tight floor plan, and how smart